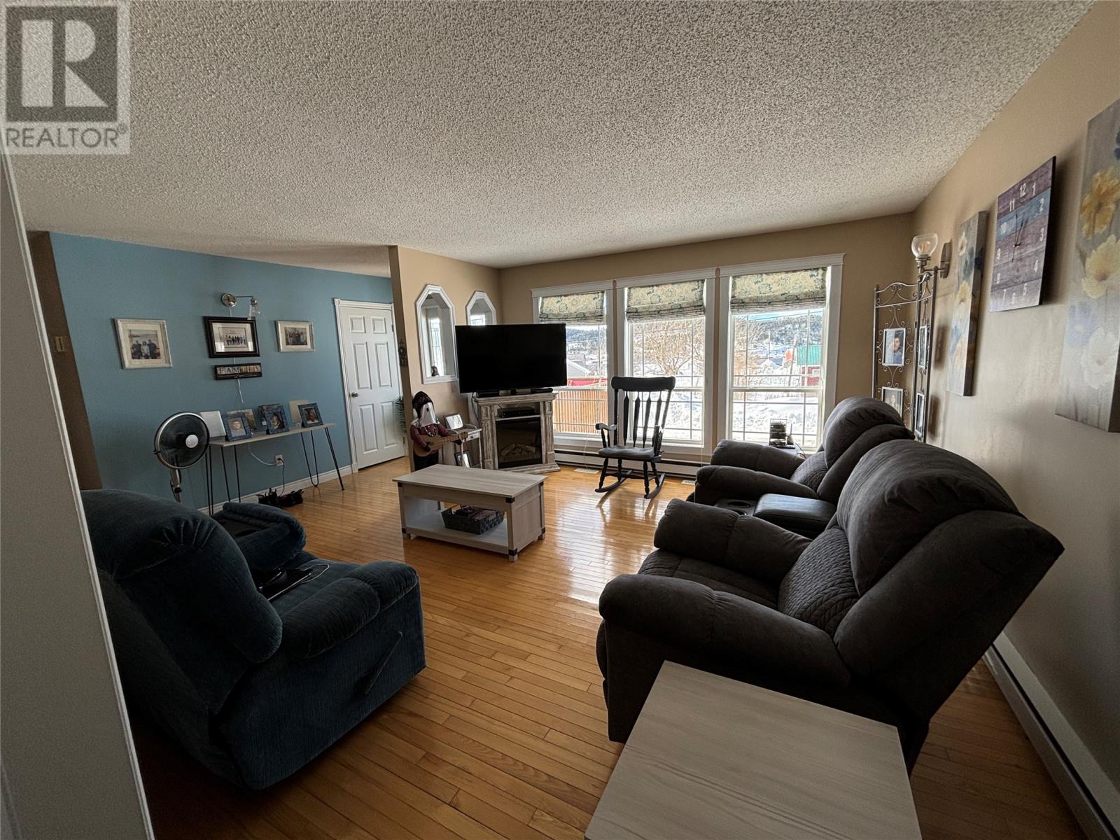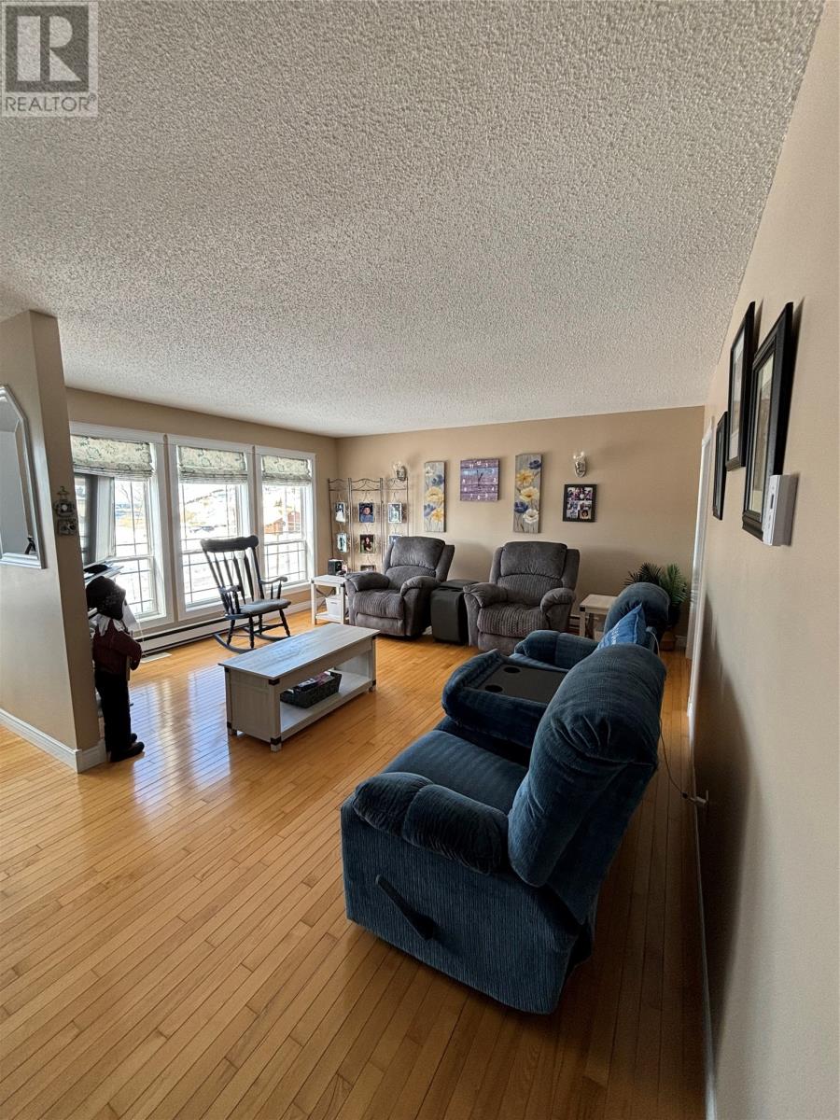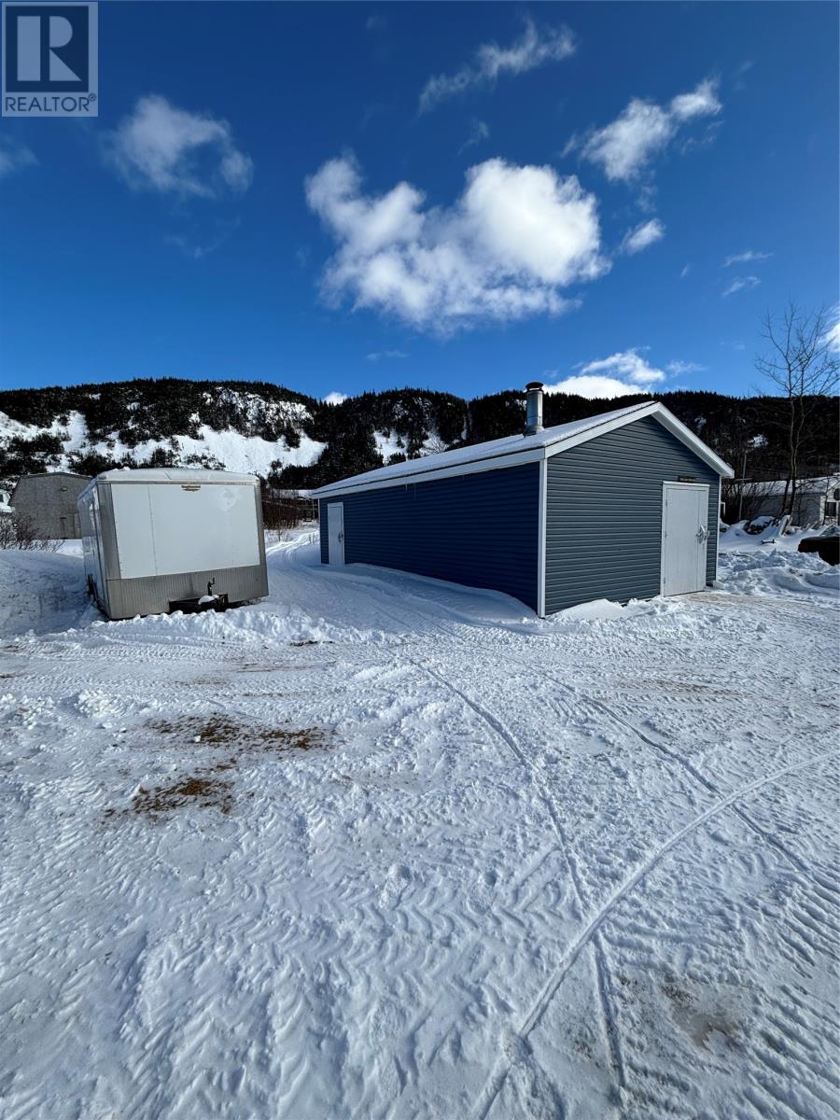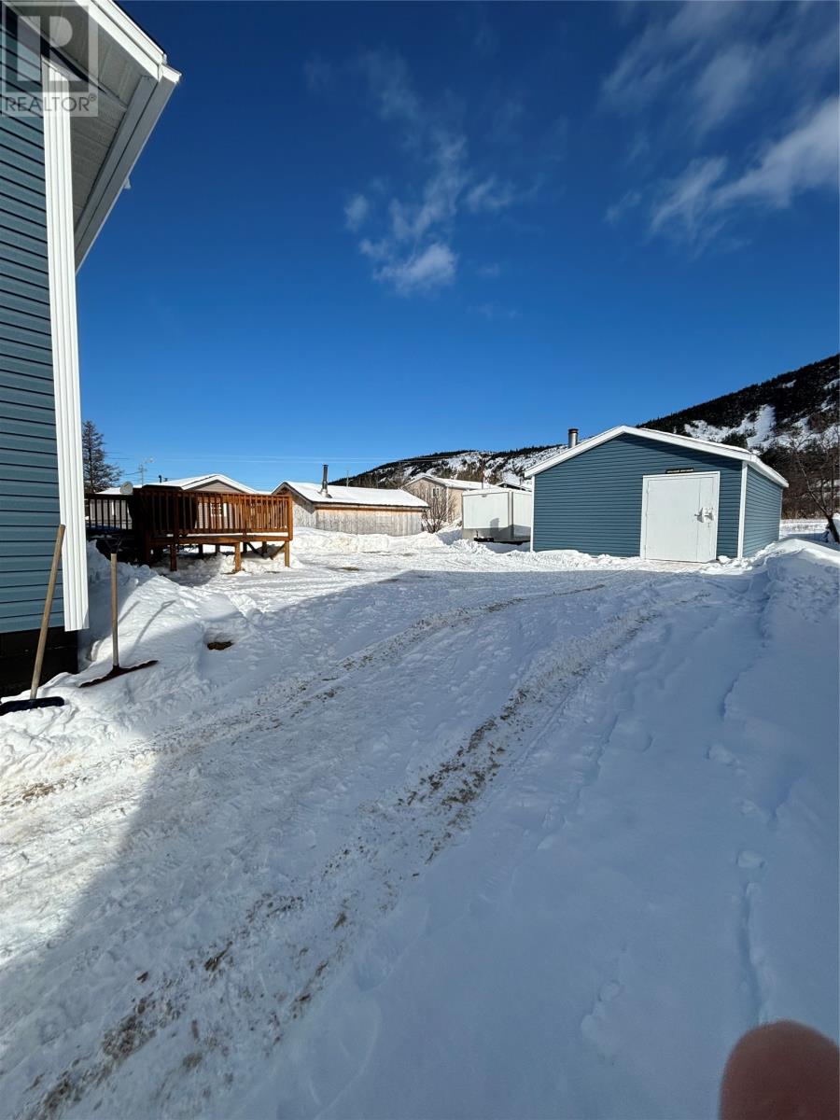4 Butt's Lane
La Scie Newfoundland & Labrador A0K3M0
$169,900
Address
Street Address
4 Butt's Lane
City
La Scie
Province
Newfoundland & Labrador
Postal Code
A0K3M0
Country
Canada
Property Features
Listing ID
1281381
Ownership Type
Freehold
Property Type
Single Family
Property Description
Located in the picturesque community of La Scie sits this beautiful home with a stunning harbour view. The main level features a bright eat-in kitchen, a spacious living room, three bedrooms, and a full bath. The walkout basement includes a second full bath and a laundry room. The remaining space is currently used for storage, but can be easily converted into additional living space. Outside, you'll find an 18 x 32 detached wired garage, perfect for storing tools, toys, and outdoor gear. With direct backyard access to a groomed ski-doo trail and nearby hiking trails, this home is a dream for outdoor enthusiasts. Don't miss this opportunity to make this beautiful home your own! (id:2494)
Property Details
ID
27950974
Price
169,900
Transaction Type
For sale
View Type
Ocean view
Zoning Description
Residential
Building
Bathroom Total
2
Bedrooms Above Ground
3
Bedrooms Total
3
Construction Style Attachment
Detached
Appliances
Refrigerator, Microwave, Stove, Washer, Dryer
Architectural Style
Bungalow
Constructed Date
1986
Exterior Finish
Vinyl siding
Fireplace Fuel
Wood
Fireplace Present
TRUE
Fireplace Type
Woodstove
Fixture
Drapes/Window coverings
Flooring Type
Concrete Slab, Hardwood, Laminate, Other
Foundation Type
Concrete
Heating Fuel
Electric, Wood
Heating Type
Baseboard heaters
Stories Total
1.00
Size Interior
2240 sqft
Type
House
Utility Water
Municipal water
Room
Type
Storage
Level
Basement
Dimension
17 x 26
Type
Laundry room
Level
Basement
Dimension
6 x 9.5
Type
Bath (# pieces 1-6)
Level
Basement
Dimension
FULL
Type
Bath (# pieces 1-6)
Level
Main level
Dimension
FULL
Type
Bedroom
Level
Main level
Dimension
9 x 11
Type
Bedroom
Level
Main level
Dimension
9 x 11
Type
Primary Bedroom
Level
Main level
Dimension
10 x 11.6
Type
Living room
Level
Main level
Dimension
13 x 18
Type
Kitchen
Level
Main level
Dimension
11.6 x 16
Land
Size Total Text
58' x 160'|7,251 - 10,889 sqft
Access Type
Year-round access
Landscape Features
Landscaped
Sewer
Municipal sewage system
Size Irregular
58' x 160'
Parking
Name
Detached Garage
This REALTOR.ca listing content is owned and licensed by REALTOR® members of The Canadian Real Estate Association.
Listing Office: Keller Williams Platinum Realty


























